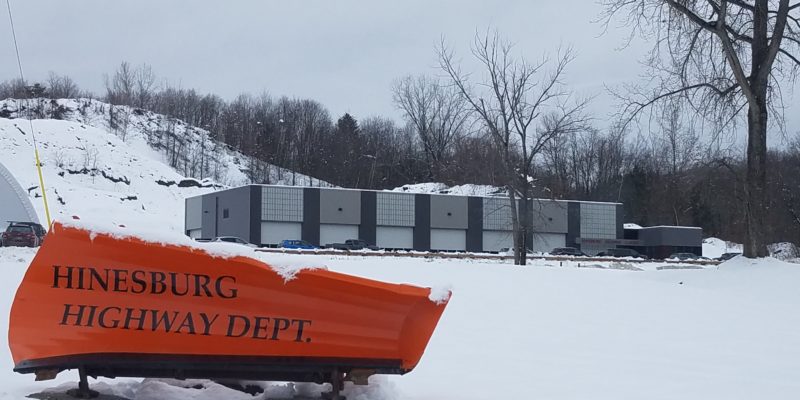The Town of Hinesburg Public Works Facility is a 12,000 sf structural steel building with an attached office and reception area. The project included insulated metal siding panels, horizontal siding, polished concrete floors, vehicle lift, generator and state of the art mechanical and electrical systems. The Architect designed Kalwall translucent panels above all overhead doors for added natural light into the work bays. This project also included a pre-fabricated salt shed for winter storage.

