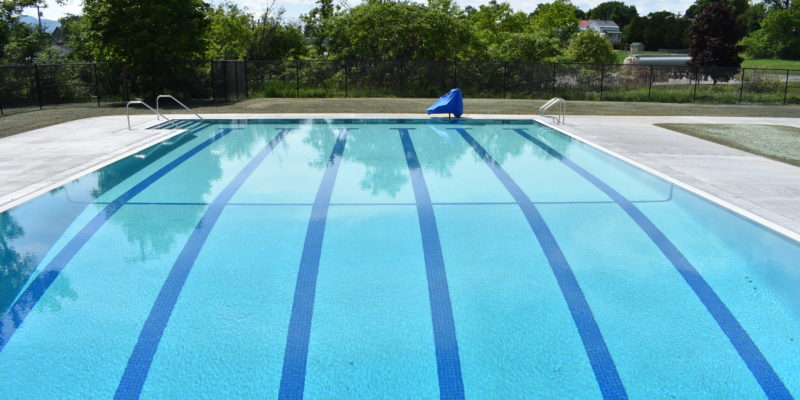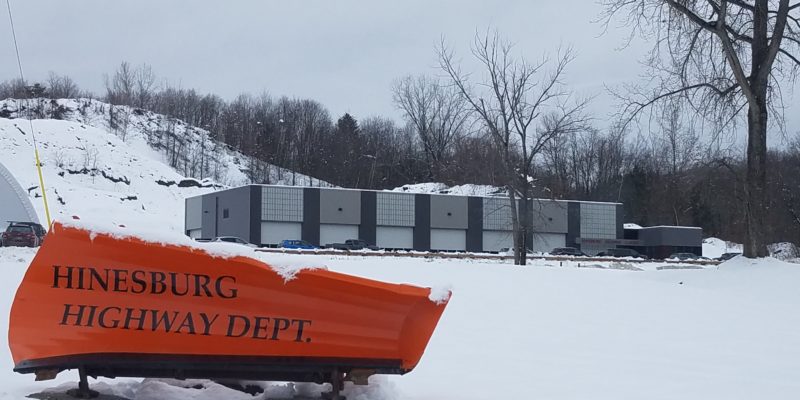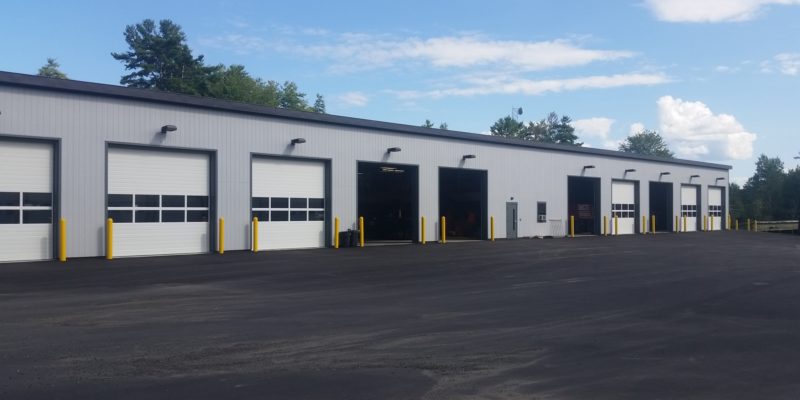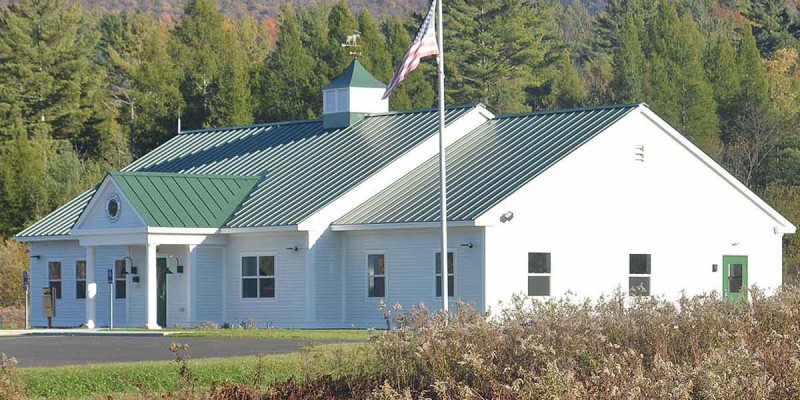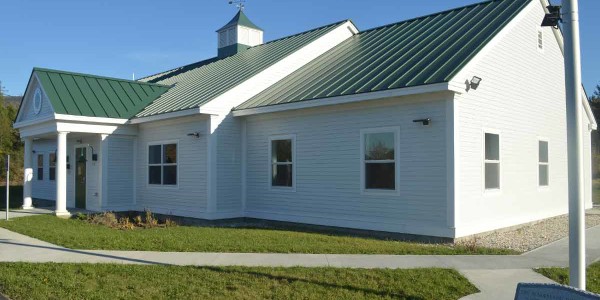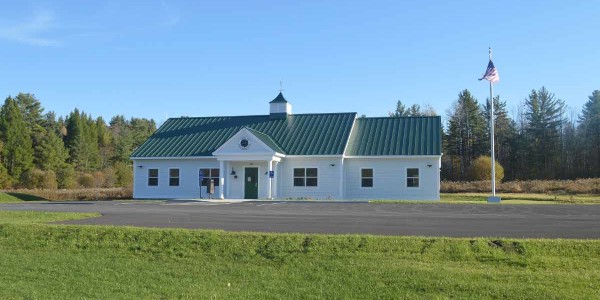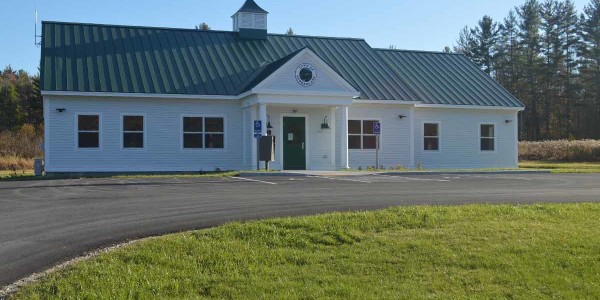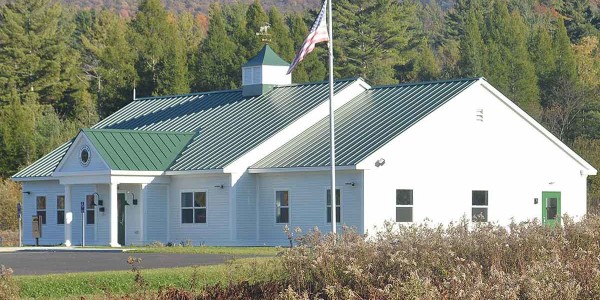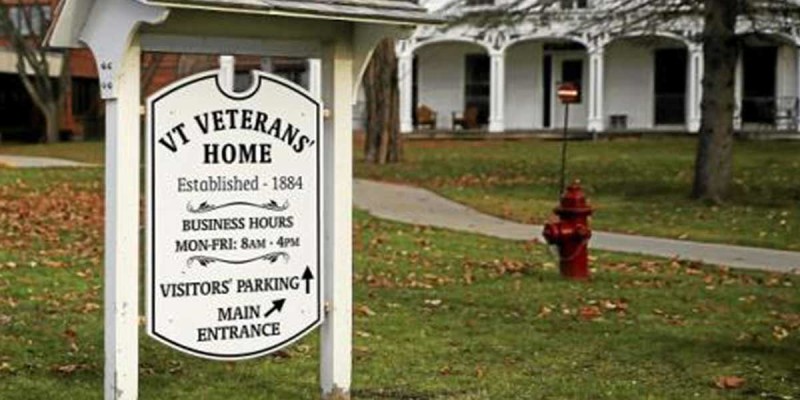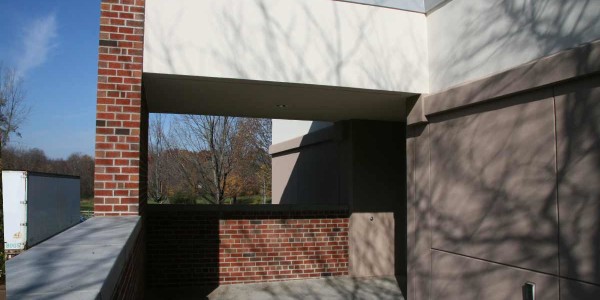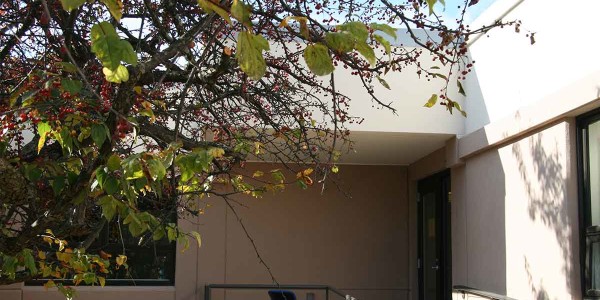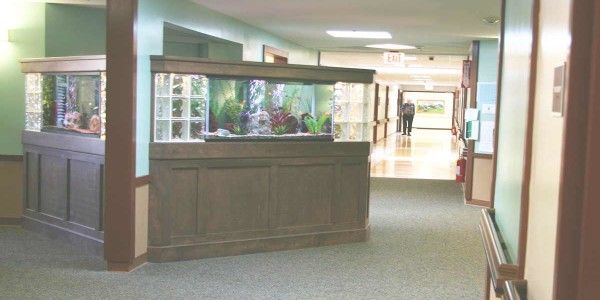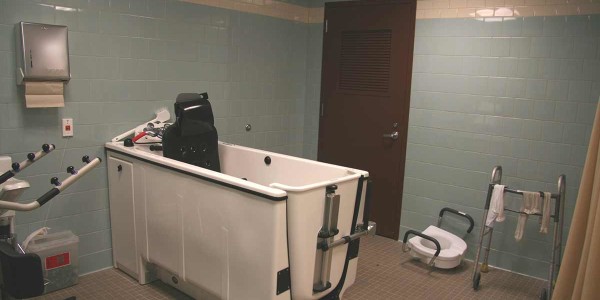Updating of Whites Pool in Rutland, VT
Client: City of Rutland
Location: Rutland, Vermont
Completion Date: Spring, 2018
The City of Rutland, Whites Pool project consisted of a brand new competition and family pool with renovated bath and pump house. The competition pool is approximately 75′ x 40′ with 5 lanes and a deep end diving board. The family pool is a zero entrance with state of the art spray apparatuses and water slide. The existing pool was drained and removed completely. The pool infrastructure, plumbing/mechanical system is completely new including filtration and heater. The bath house was completely gutted and renovated with new bathrooms and showers. This project lasted about 11 months and was open in time for the summer season.
