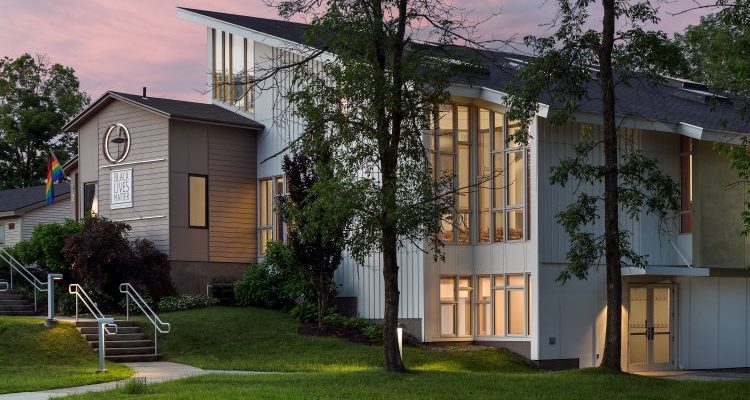The CVUUs Meeting House is a newly renovated 5,000 sf space in the existing congregation. We were hired as the Construction Manager to work with the design consultants and the Owner to help develop the documents and cost. The meeting House included a fully operational kitchen with commercial exhaust hood and Ansul system, large meeting and gathering space, library, state of the art 2 stop elevator, bathrooms, storage and very elaborate stair tower to the first level, including modern glass railings. The floor was designed with very stringent acoustical requirements, energy efficient window were installed for natural light, along with a new prefabricated exterior canopy and miscellaneous site improvements. This project took about 5 months to complete. The CVUUs Congregation loves the new meeting house and enjoys utilizing all the benefits of their new space!

