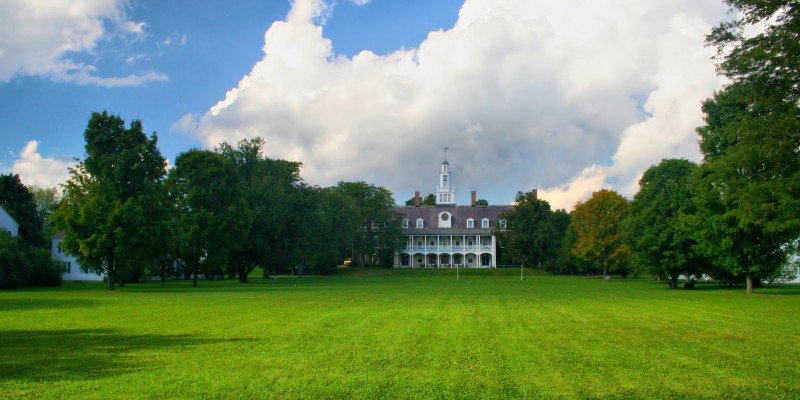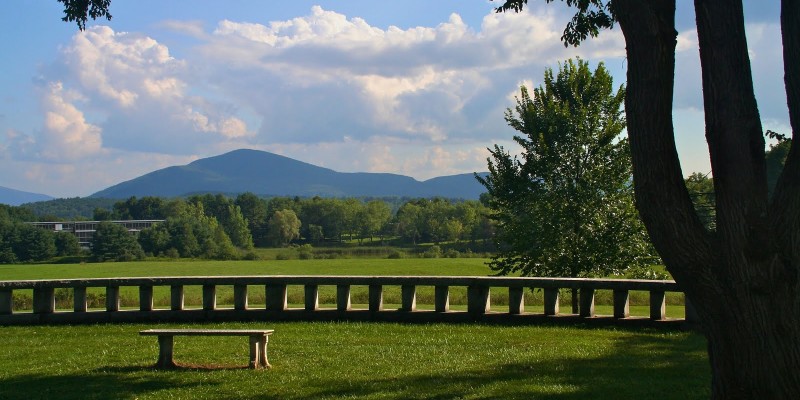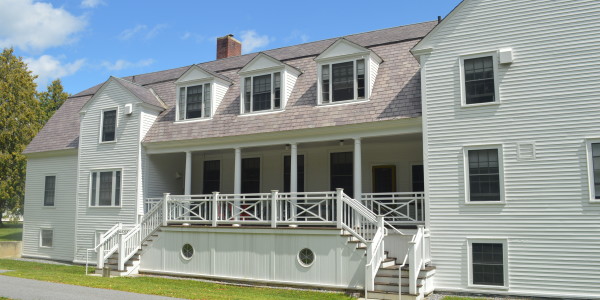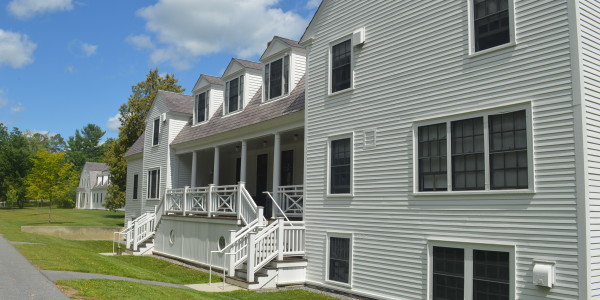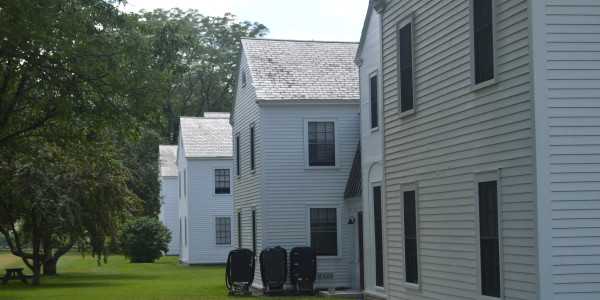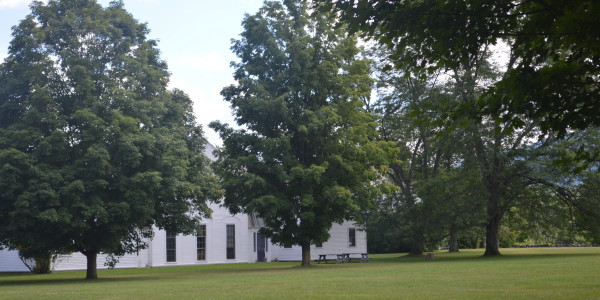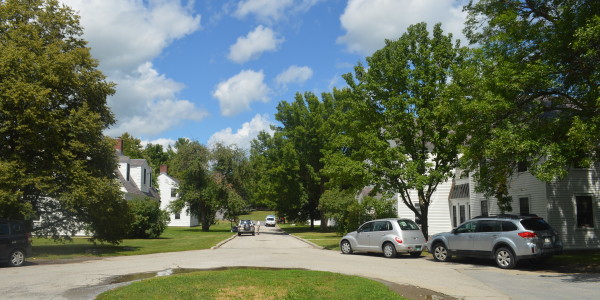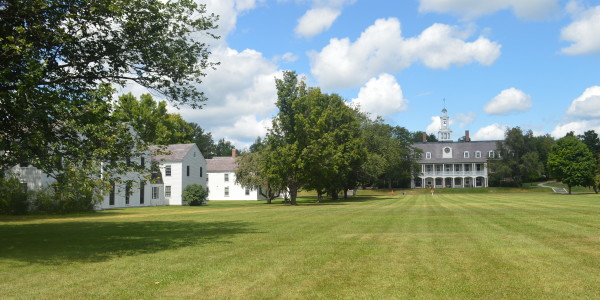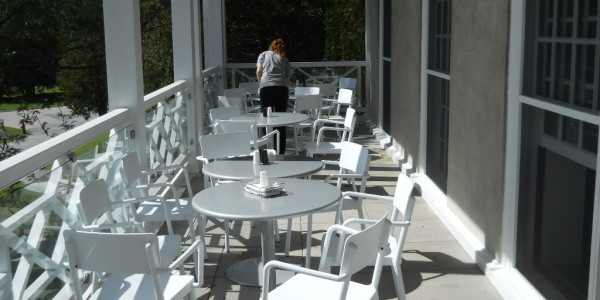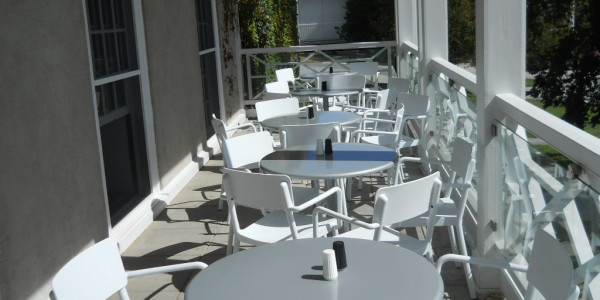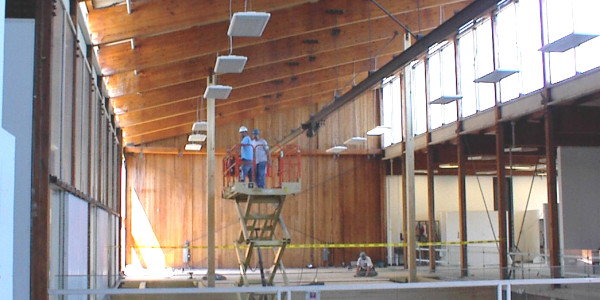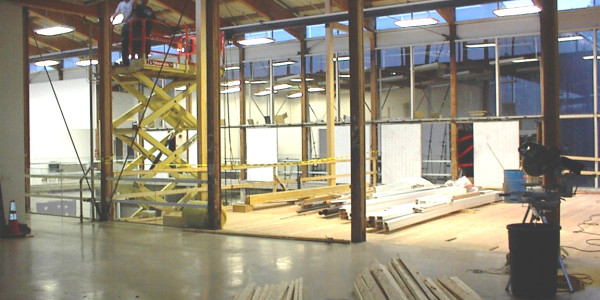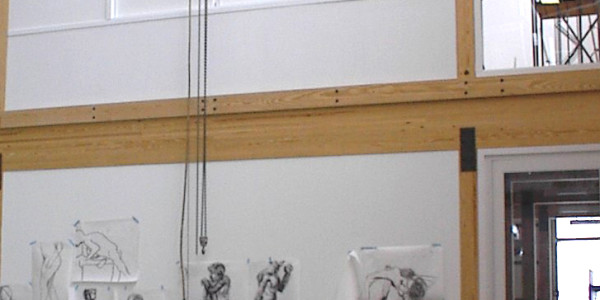Bennington College: Renovations to Historic Campus Buildings
Client: Bennington College
Location: Bennington, VT
Project: Renovation
Our firm’s relationship with Bennington College and Centerline Architects began in 2007 when we built the BioMass Boiler project. Since then, we have serviced the College every year working on over 50 projects ranging from single room renovations with a value of less than $2000 to total building retrofits with
values of +/- $2 million. A renovation to the Commons Building in 2013 and the VAPA building in 2010 are among the projects. We performed most of these projects as Construction Managers.
Our firm has been and remains committed to provide Bennington College with exemplary service, excellent craftsmanship and quality. We are looking forward to continue building successful projects on campus, completed safely, on budget and in accordance with the College’s time and phasing needs.
Renovating the Bennington College commons building entailed the complete gutting and renovation of the student dining hall, kitchen, and outdoor patio/balcony dining area. Included in the scope were building electrical and mechanical upgrades, replacement windows and new finishes throughout. A new student cooking area (complete with a high tech energy efficient hood) was added as well, which allows students to grill and fry their own dinners.
The VAPA Building Ventilation project was a mechanical retrofit project, which
requiered the demolition and removal of the existing main building and task
ventilation to allow for the installation of a new DDC controlled system.
The project also included the construction of a new 1600 sf Mezzanine in a high
section of the building, which will serve as new classroom space, both above
and below. The Mezzanine was made out of structural laminated wood beams
and tongue and groove decking, and the walls were constructed of 1/4”
tempered glass set in large laminated wood frames, all built to size on site.
