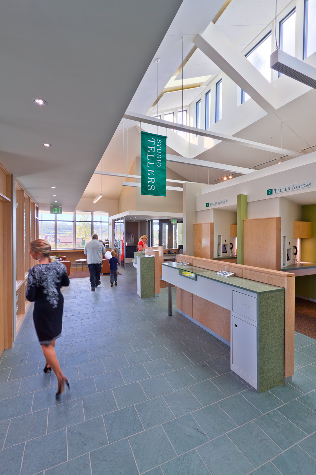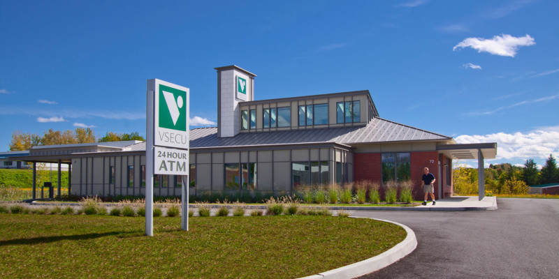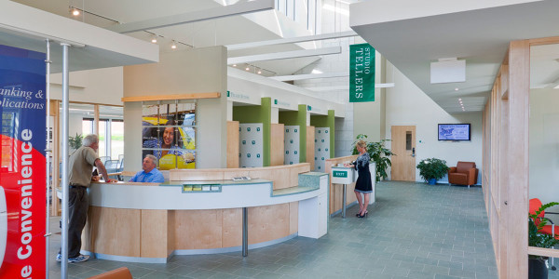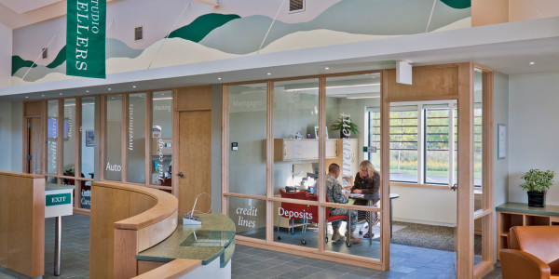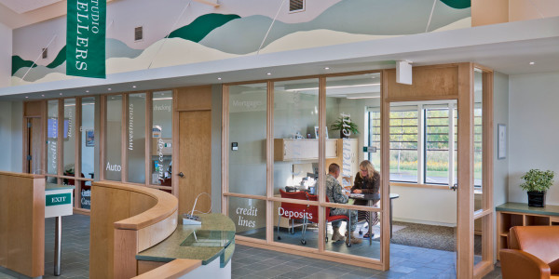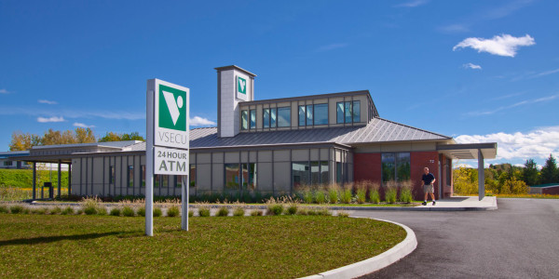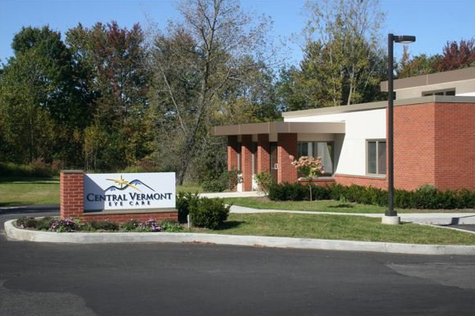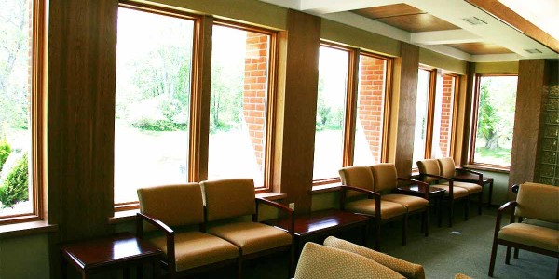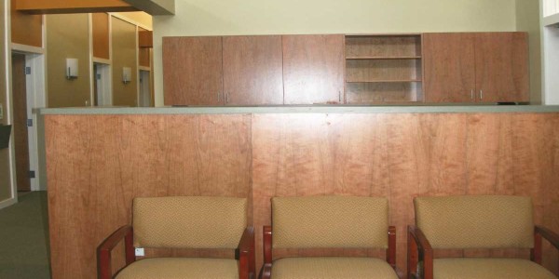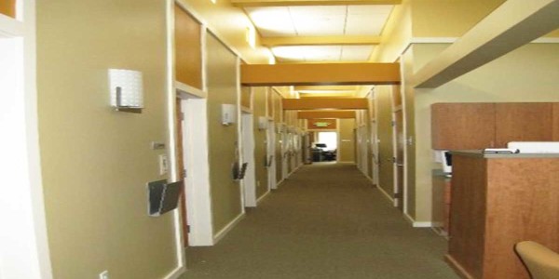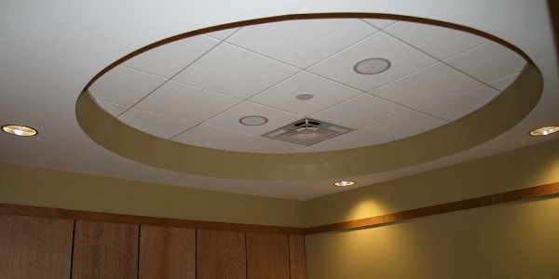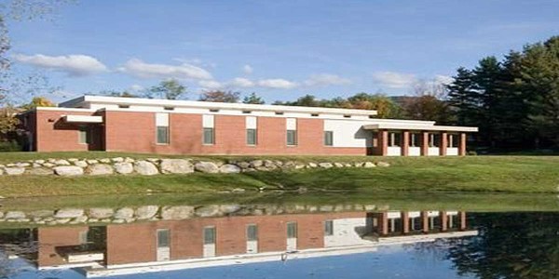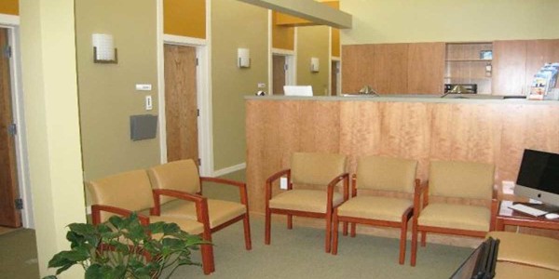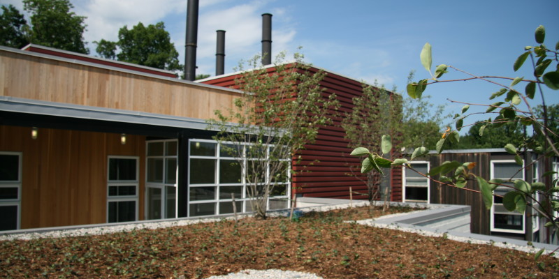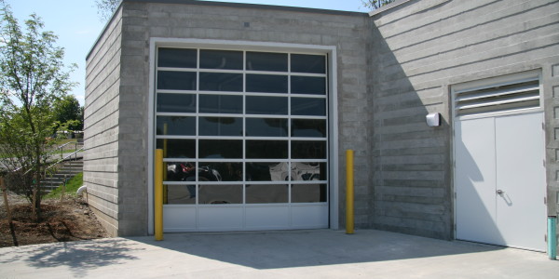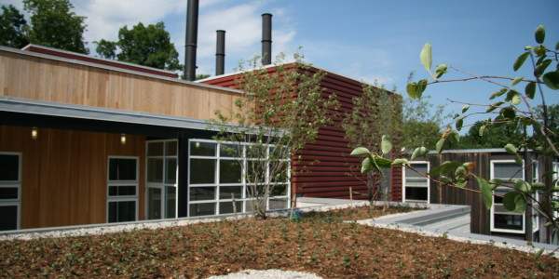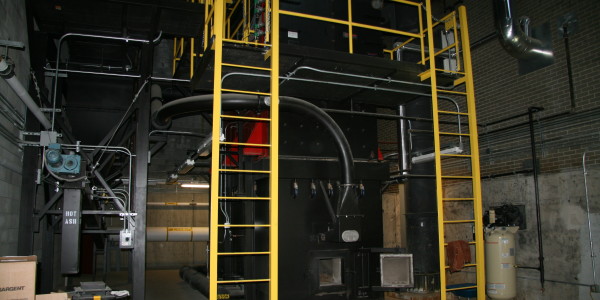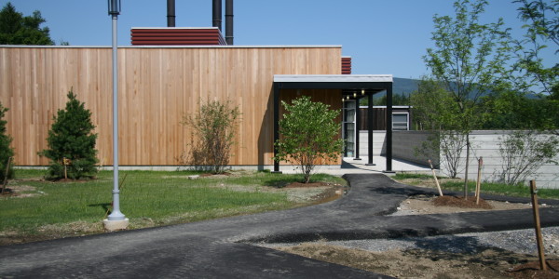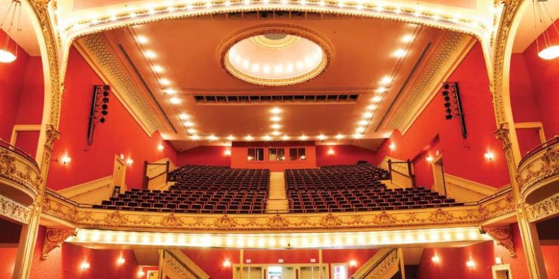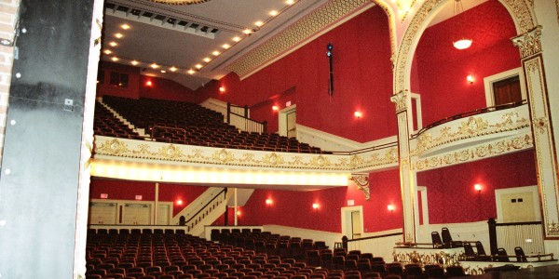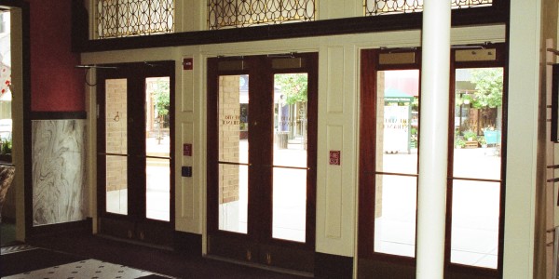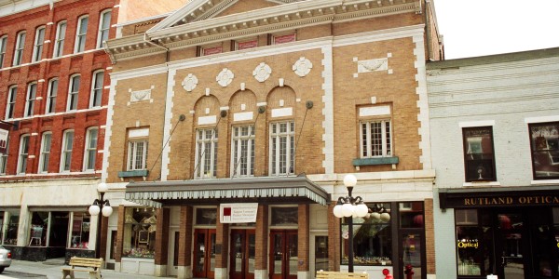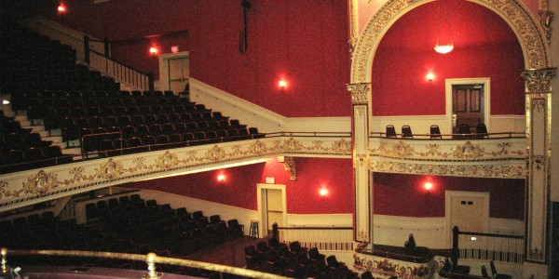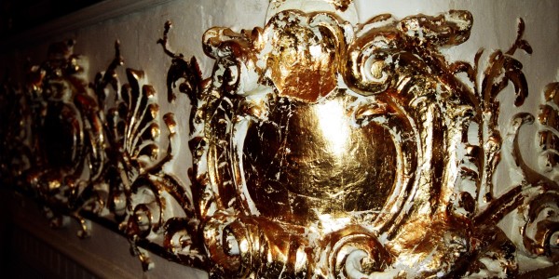Vermont State Employees Credit Union
Client: Vermont State Employees Credit Union
Location: Rutland, VT
Delivery Method: Lump Sum
Size: 4,300 ft2
Year Completed: November, 2011
Value: $2,000,000
LEED: GOLD Certified
Architect: Gossens Bachman Architects
VSECU is a 4,300 square foot wood framed bank branch, office and
conference space, located in Rutland, VT. The project was certified as
LEED Gold. The building was designed for efficiency.
It has a high end mechanical, controls, electrical system, and was designed with triple-pane windows for plenty of natural light. Russell contracted with VSECU
after successfully competing in the hard bid process. The project was
substantially over budget, which required a great deal of Value Engineering (VE).
We worked very closely with the architect and other consultants to provide
over 30% of the contract cost in VE items to the Owner without sacrificing
quality, nor LEED points to the project.
