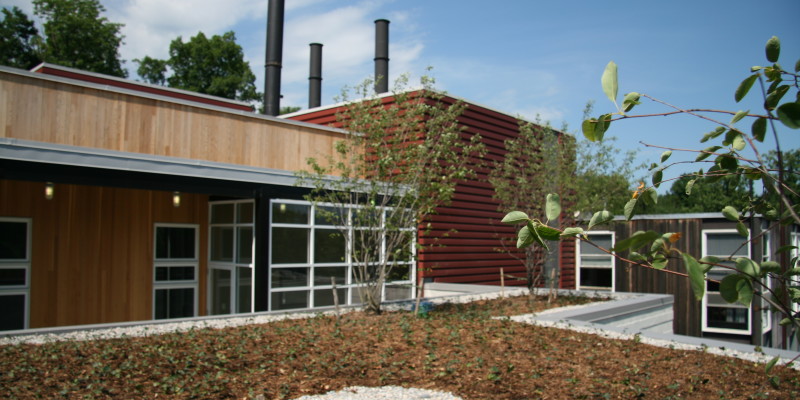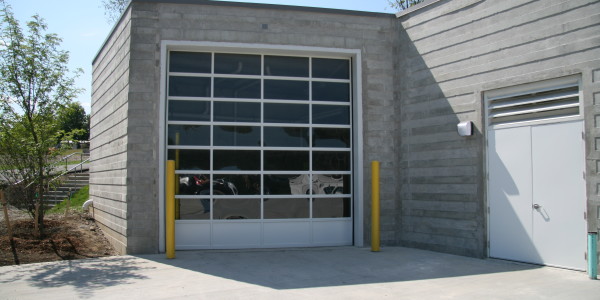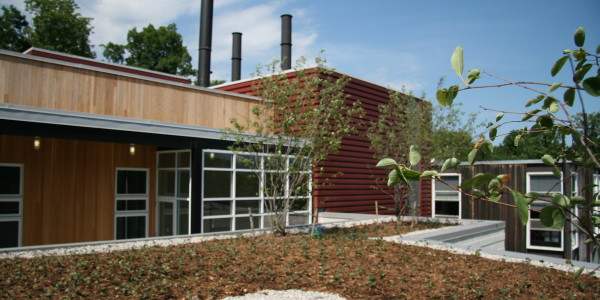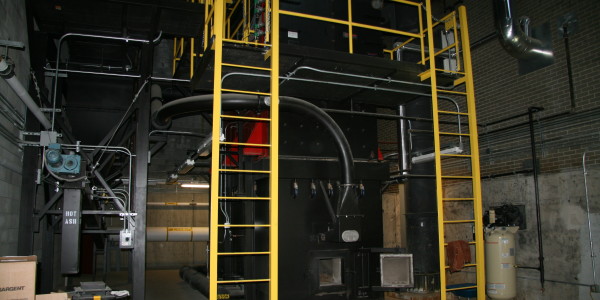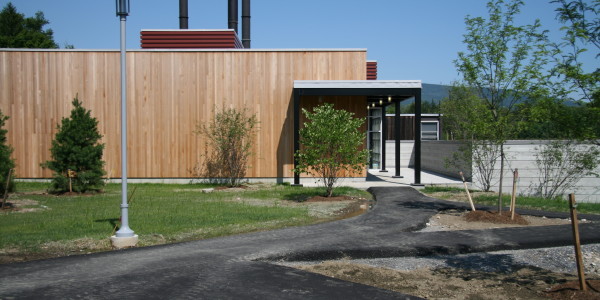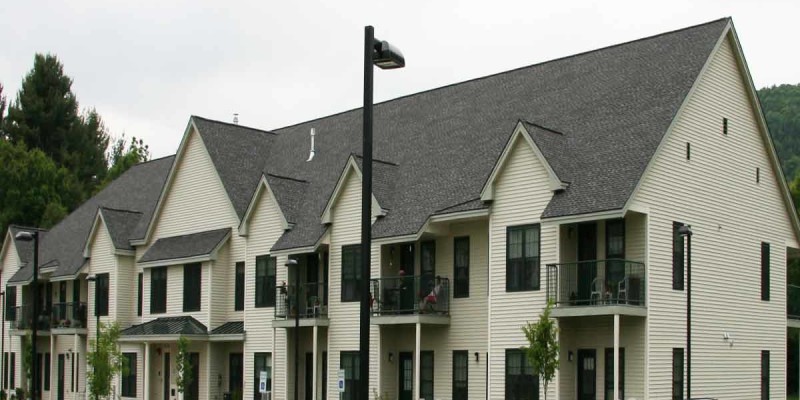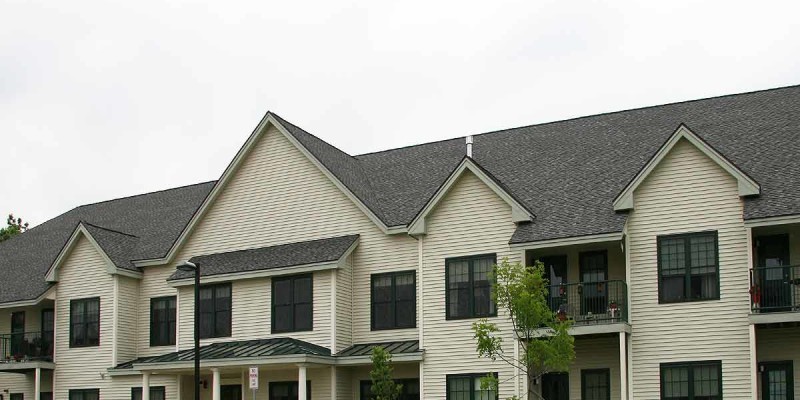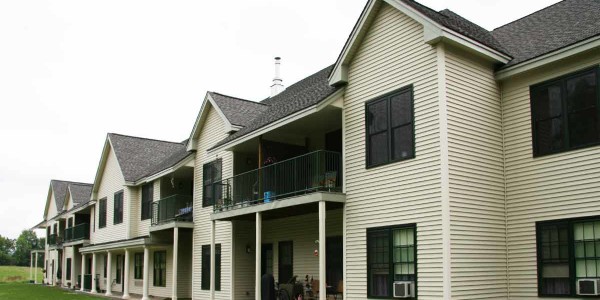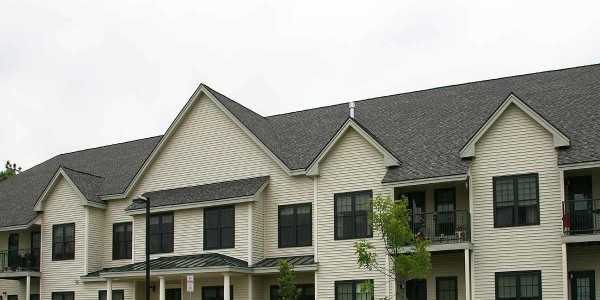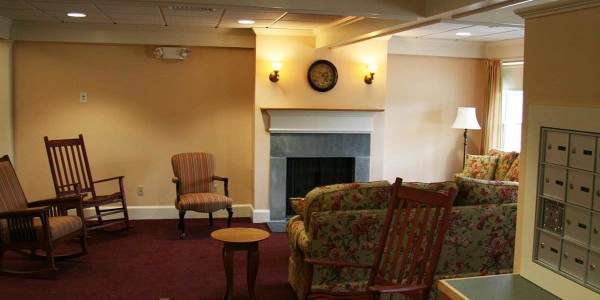Bennington College builds BIO MASS plant to service heating needs of entire campus
Client: Bennington College
Location: Bennington, VT
Delivery Method: Lump Sum
Year Completed: June 2008
Value: $2,200,000
Architect: Centerline Architects
The Bennington College Biomass Boiler Project is an architecturally pleasing
Wood Chip Biomass plant attached to the existing maintenance facility. The new
Biomass plant will service the entire college’s heating needs. The new multilevel
building consists of concrete, masonry and structural steel with the exterior facade made up of decorative concrete, industrial metal panels and vertical grain clear cedar siding. The walking floor and chip load out facility sits under a very elaborate garden roof system with pavers, plantings and shrubs.
The interior guts of the biomass consist of a large Keith walking floor system for unloading wood chips, vibratory conveyors, 15 HP HOG with screw conveyor, fuel bunker with scrape system, stoker system, bucket elevator, primary and secondary FAC system, and a new 400 HP 15 PSIG boiler.
Russell also installed a 20,000 gallon double wall fuel oil tank and accessories and piping to service the existing boilers. The site is made up of landscaped grading, with paved walkways, concrete stairs, trees, ground cover and added paved parking for the college’s maintenance department.
Russell Industrial Services fabricated and installed the stacks for this facility.

