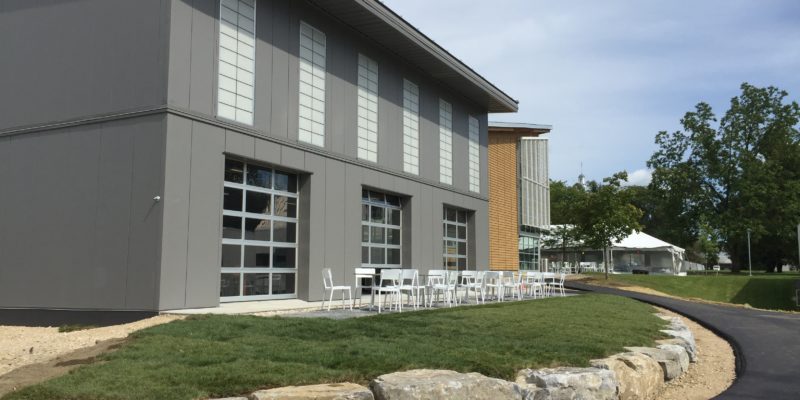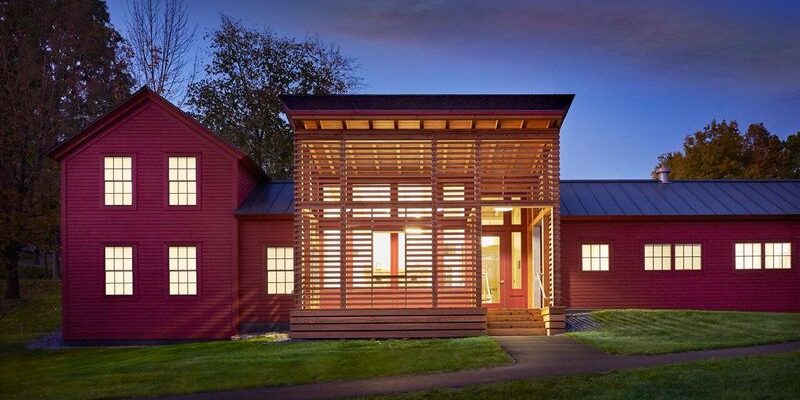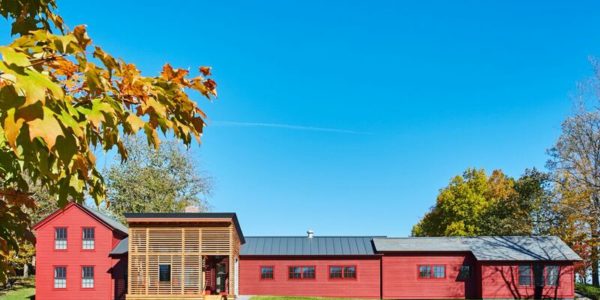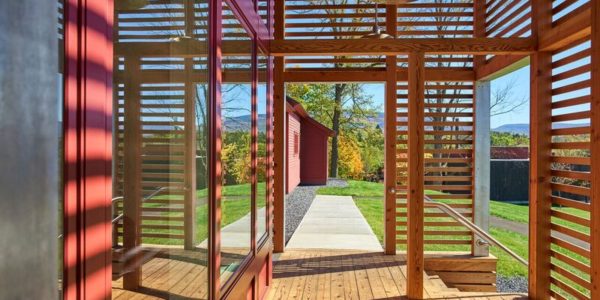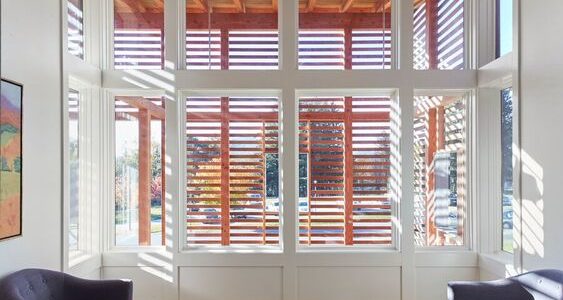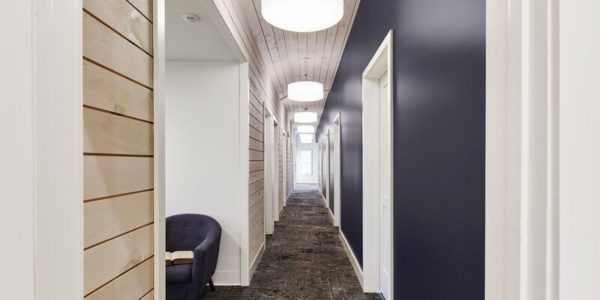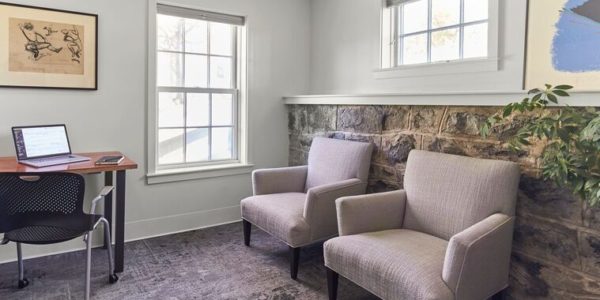Bennington College Student Dining Center Center, Bennington, Vermont
Client: Bennington College
Location: Bennington, VT
Project: Addition, Student Dining Center
The Student Dining Center at Bennington College is a 5,000 SF addition to the existing Campus Student Center. This was added dining space for the cafeteria and food program. The building is a pre-engineered metal building including Architectural style 3″ insulated metal wall panels, 6″ thick insulated metal standing seam roof panels, Kalwall windows, extruded aluminum full glass overhead doors, hanging tectum acoustical baffles, elaborate lighting, controls and HVAC air distribution system including duct sox.
The construction took approximately 2 1/2 months to complete, as the College needed the additional dining space before the students arrived.
