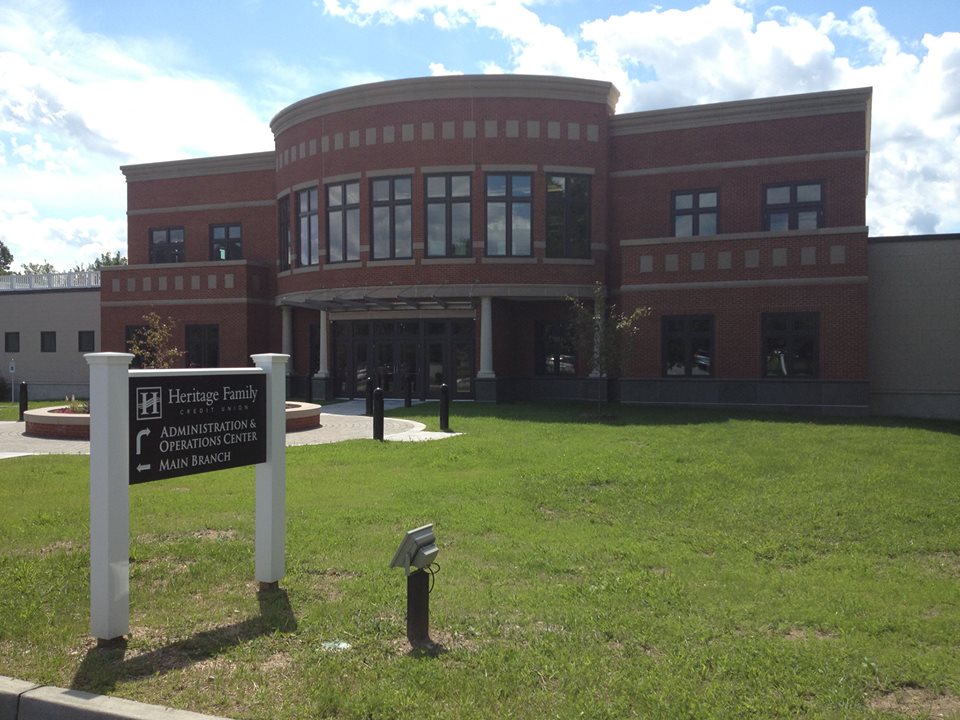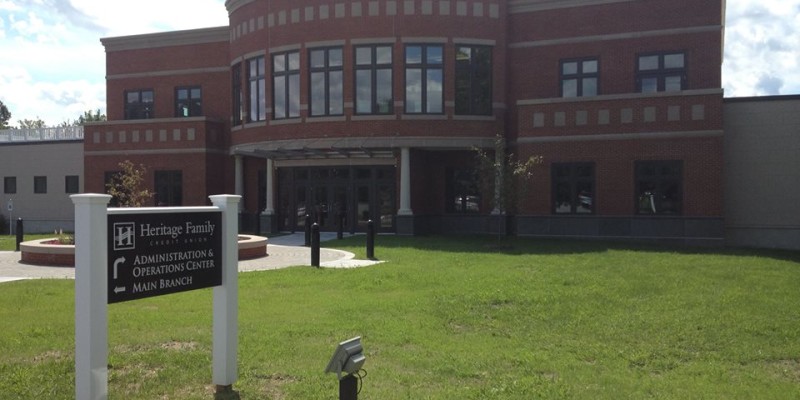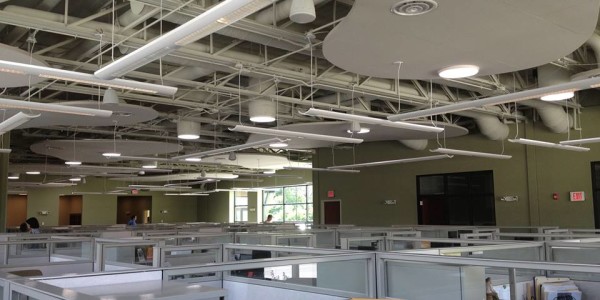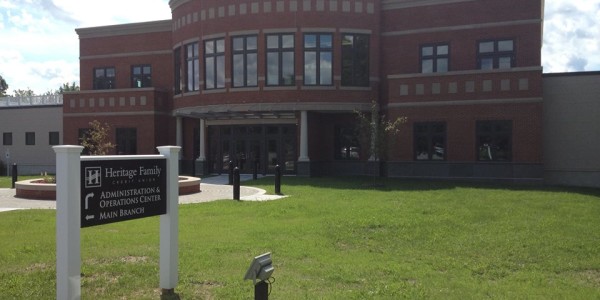Project Description
Client: Heritage Family Credit Union
Location: Rutland, VT
Surface Area: 27,000 ft2
Year Completed: May, 2013
Value: $6,200.000
Architect: BMA Architects
The 27,000 ft2 “Ron Hance Operations Center“ houses Heritage Family Credit Union’s day-to-day operations, call center, human resources, executive offices, several training rooms, break rooms, and a roof-top garden.
High end cherry paneling and trim, granite counter tops, granite floors and fine carpets were installed throughout the entire building. The operations area is a 5000 ft2 open concept room, which is open to the roof trusses. Sola tube dimmable skylights and many large exterior windows allow for natural lighting. “Floating” acoustical ceiling clouds provide the soundproofing. The open space is surrounded by offices and the business center.
The 2nd floor houses the executive department and an impressive, state-of-the-art boardroom that boasts electrified glass panels, drop down screens, projectors and a high tech sound system.
The outside of the building is clad in brick and stone veneer and concrete composite Nichiha panels.

- Operations Center at Heritage Family Credit Union
- Heritage Family Credit Union
.



