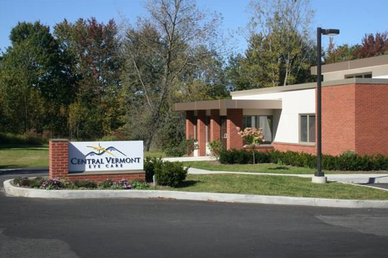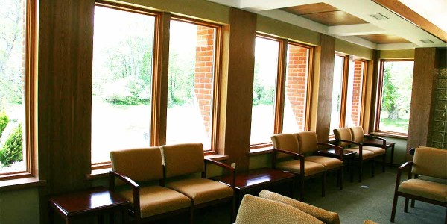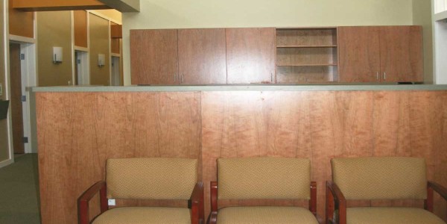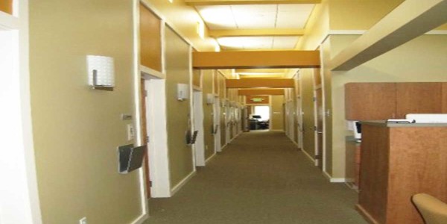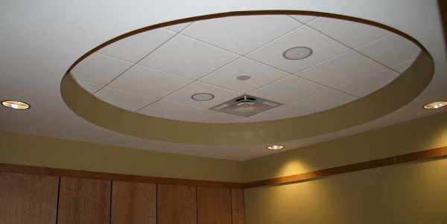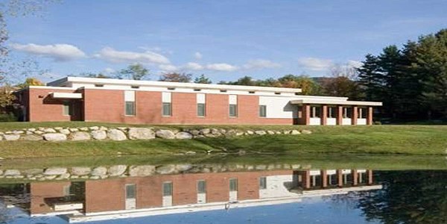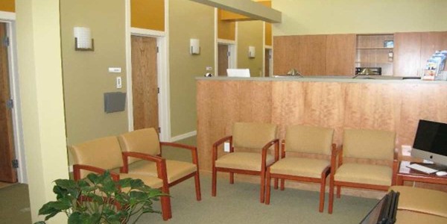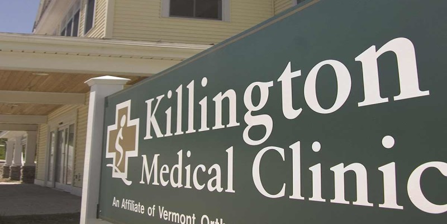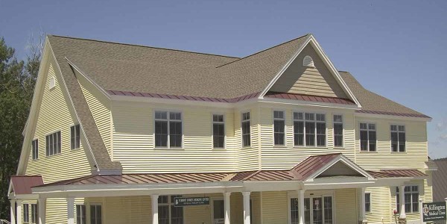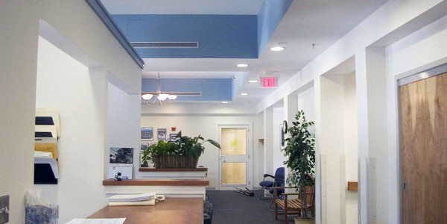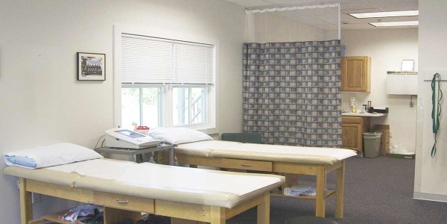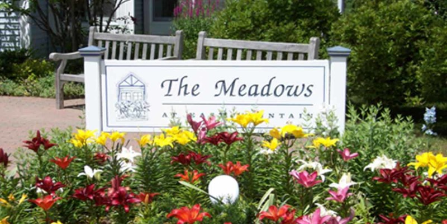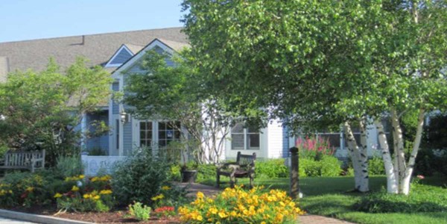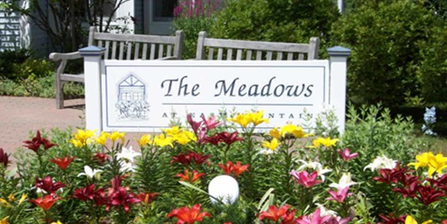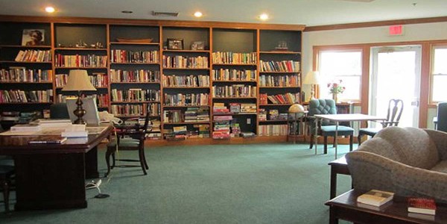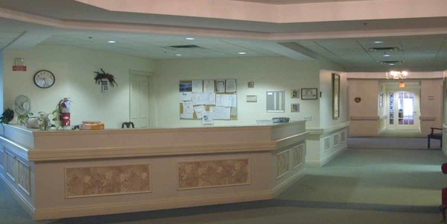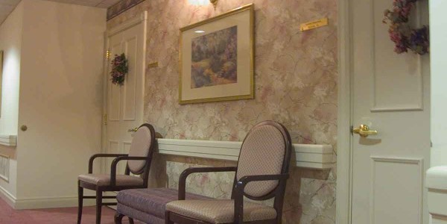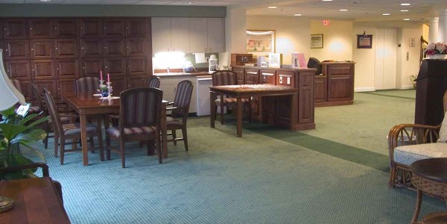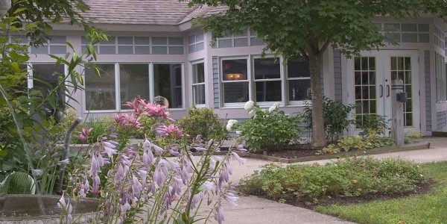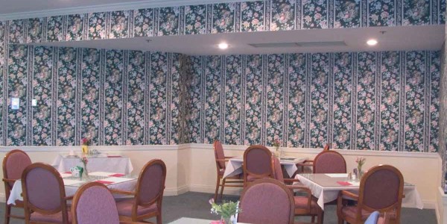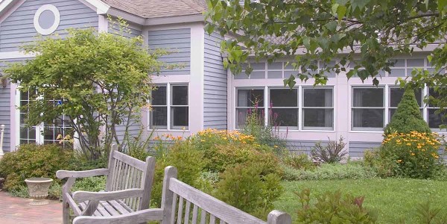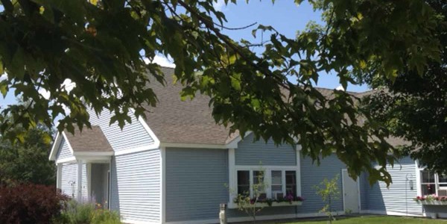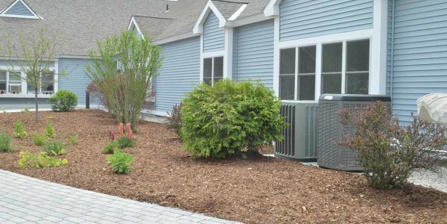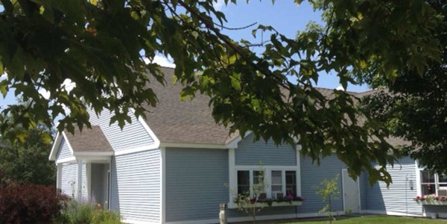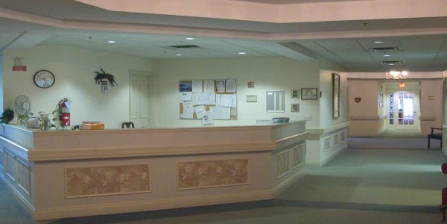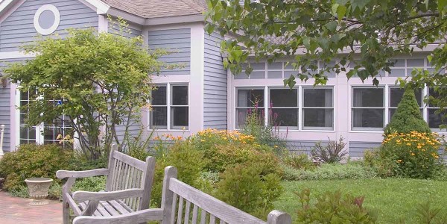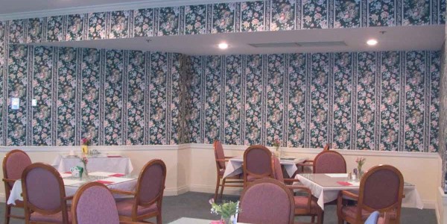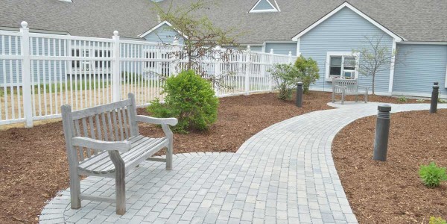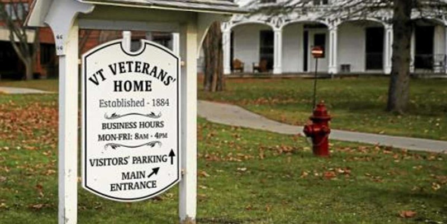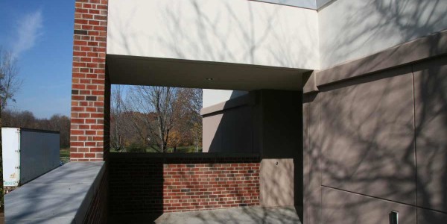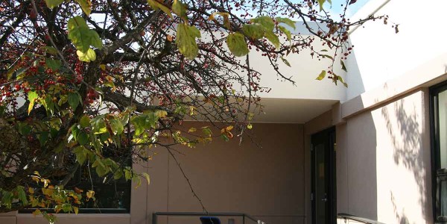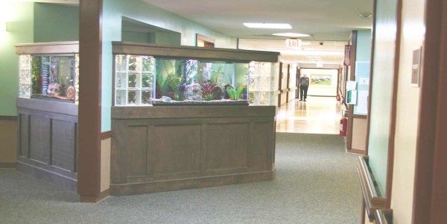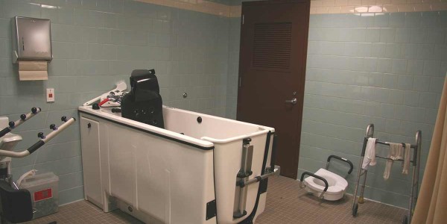LEED Certified New Construction
Client: Central Vermont Eyecare
Location: Rutland, VT
Surface Area: 4,900 ft2
Cost: $980.000
Architect: NBF Architects
The new home for “Central Vermont Eye Care” is a 4900 square foot, state-of-the-art eye care facility. Patients can enjoy a panoramic view via a row of large picture windows in the spacious reception area, which also features a cherry panel ceiling, cherry trim and walls, soffit lighting, flat screen TV, and high tech sound system. Glass blocks separate the waiting room from the dispensing and reception areas. While light needed to be eliminated completely from the 8 exam and 2 treatment rooms, clerestory windows allow for an abundance of natural light throughout the common areas, staff lounge and offices.
The Challenges
Designed by NBF Architects, this project was built to achieve LEED certification, which emphasizes sustainable site development, water savings, energy efficiency, usage of renewable and recycled materials and indoor environmental quality. The building will therefore be inexpensive to operate and maintain, while providing a healthy indoor environment for staff and patients alike.
